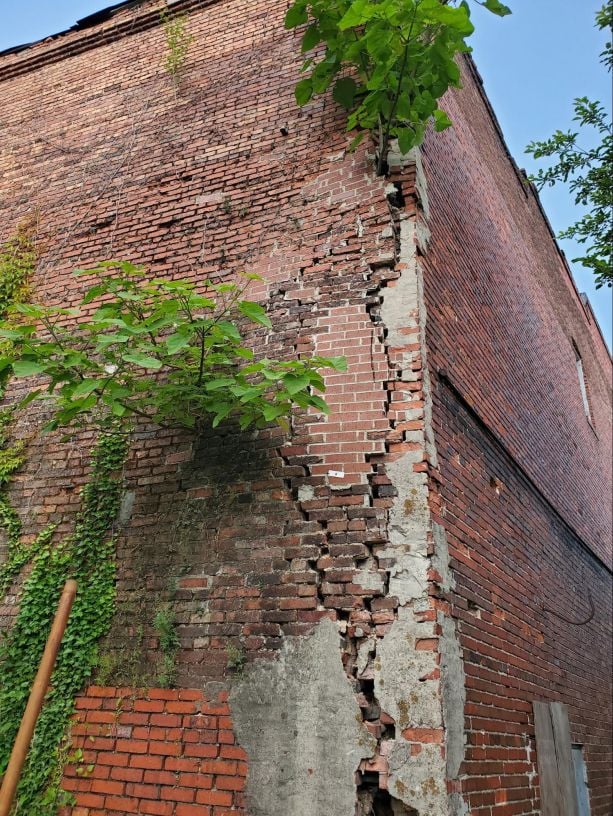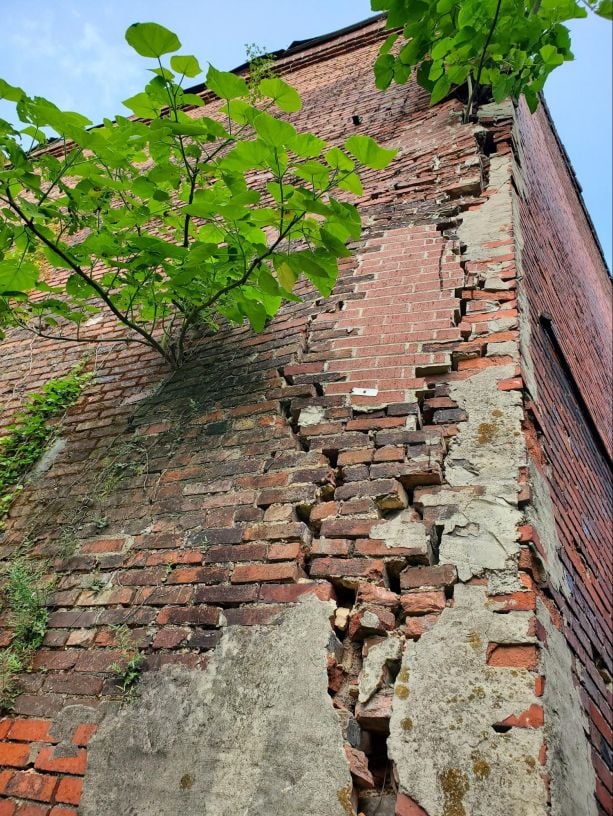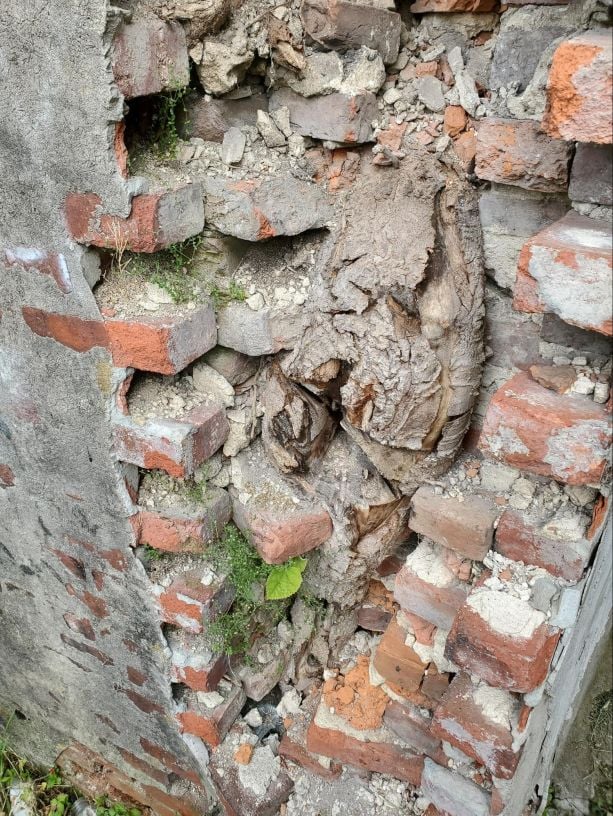What are the consequences of a tree growing right through a brick wall?
The other day, while we were working on one building, we saw another nearby building that had been out of use for a significant period of time, likely unoccupied for years. So much can be learned from buildings that are in states of significant disrepair. Often there is an opportunity to see the building from a different perspective with finishes or components removed which would otherwise impede observation.
In this particular building, a tree was growing right through a triple or quadruple wythe portion of a brick exterior partition. Looking closely at the damage being created by this tree, it was fascinating, seeing the brick wall being ripped apart, each brick torn from the next. In slow motion over time as the tree grew.
We looked several details of this building:
- Biocolonization and damage to masonry by plants
- Prevention and brick tuckpointing
- Physical strength of plants
- Structural destabilization
- Historic masonry upkeep and preservation
The picture below shows the rear facade and an angle of the side facade of a historic brick building, built over 100 years ago. This building, unlike other industrial buildings, is built with an entirely brick superstructure. That means that the main part of the core and shell of the building are entirely built with brick. Elements of plaster and cement rendering were used at the time of original construction at specific esthetic facets and details of architectural beautification. However, concrete was only used at specific parts of the structural load path of the building and the majority of the building’s structural elements are made by a triple or quadruple wythe brick exterior walls and thickened parts of engage columns made of the same types of structural solid kiln fired clay bricks.
Paulownia trees, also known as Princess trees have taken root and started to literally grow from small perches in the facade. These so-called “perches” were neither original nor intentional. These perches are actually just omissions or areas of deterioration which have led to or created omissions in the brick of the exterior facade of the building. As the brick has deteriorated and spalled, chunks of the brick have fallen out, large enough for seeds to land in that area and on top of those ledges created through deterioration. Trees have taken root and grown. The old remaining mortar, after the adjacent bricks had fallen out, had created a fertile enough ground for the roots to propagate and grow. This particular type of plant is often considered a weed because it grows fast and although a weak wood fibered invasive species to the United States, is strong in ways that it can separate heavy building materials. The tree is paradoxically also comparatively very weak and will actually often collapse under its own weight in less than about 30 years when branches have become damaged or bifurcated from the trunk.
Biocolonization and damage to masonry by plants
In the vast majority of cases, bioconization starts out small and expands, over time, to become larger and larger. Not only do colonies of small microbial matter grow larger and larger, the individual plants and/or species of plants growing on mortar joints and in masonry will become larger and larger. The plants growing in a mortar joint will literally change over time because as one species weakens the mortar joint, other species begin to grow. This process happens in succession, similar to the process of structural failure which we talk about below.
Plant roots start out super small, as small as one cell width. That is smaller than a human hair and those small plants roots are so small that they can fit through very tiny cracks in old deteriorated mortar. Once the roots start to grow, they expand significantly and with extreme pressure and force.
There are several articles on our website where we discuss the interesting and deleterious effects of plant growth on buildings through bioconization on mortar joints and movement of structures through tree growth and roots.
Tree Trunks and Roots Moving Brick Columns
Spalling and Exploding Bricks Part II
How Rain Affects a Brick Facade Part II
Clinker Bricks in a Unique Architectural Masonry Style
Top 10+ Prevalent Threats to Masonry Structures – PART II
Mortar Bees Holes – Examples from the field
The next picture below shows a closer view of the outside corner at the rear of the building. It’s apparent that several different types of repairs have been done, likely at different times in the building’s history. Overall the cracks have extended to significant size and there is visually apparent lateral deflection. Lateral deflection is the planar undulation or movement of portions of a facade to the point that areas of the facade are no longer in line with the planar shape of the building. We often talk about lateral deflection looking like a belly becoming fatter, an area pushing out of the otherwise flat shape of a wall.
Prevention and brick tuckpointing
The vast majority of problems related to plant growth in or through masonry and bioconization can be controlled and mitigated through simple upkeep, restoration repointing and tuck pointing. Tuck pointing is a relatively thorough process, when done in a wholesale approach, but even spot pointing, repairing the areas of greatest damage, can have a major beneficial effect to deter bioconization and damage from plants and plant growth. New buildings do not need to be restored or repointed for decades, it takes a long time for properly applied or installed mortar to deteriorate, masonry is a building material with particularly high longevity and durability.
Older buildings such as the classic historic buildings of Washington DC, Capitol hill and other historic neighborhoods of the Washington DC downtown or near downtown area are already very old and if they haven’t been pointed or restored already, they’re at a point where they need proactive upkeep and maintenance.
The next picture below shows another tree trunk growing in the area near the corner of the wall. This specific tree trunk is the largest of the ones identified at this particular building. The size of the trunk is considerable. From the parts that we could access, we estimate the trunk to be over 8″ in diameter. The brick wall is significantly impacted by the space of the trunk girth and the wall has basically succumbed to the force and strength of this tree. The tree is literally pushing the corner of the building apart. Where the walls meet in this corner, they are separating away from each other which will lead to the destabilization and collapse of this portion of the building. A building corner is a point of significant strength. The corner, due to the countering planes of joined brick, is significantly strong to resist typical forces of lateral deflection, but in this case, being that it is separated or being separated from within, it is uniquely undermined.
The issue of corner strength often comes up when discussing renovations with clients that involve or include the enlargement of rear doors from kitchens to outdoor decks, for example. In these cases, we generally strongly recommend not opening the new sliding or French style swing door all the way to the corner of the where the rear wall meets the rear end of the building. The building itself has significant strength at that location from a structural perspective.
Physical strength of plants
Plants are stronger than people realize. Plants grow in cells very similar to animals, but the cells of plants have a cell wall, a cellulose structure around each individual cell. The combined strength of plant roots, stems, and branches is significant. As each part of a plant grows cell by cell, the expansive force is significant enough to break apart very heavy materials that animals are not strong enough to break without using the leveraging forces, or mechanics, of tools or machinery.
The picture below shows a view of the crack in this brick wall, looking towards the interior. From the exterior, you can see that several whythes of brick have been split apart and the trunk of the tree pokes out in the center of the crack. Towards the lower part of the picture you can see relatively small roots, currently now only about 3/8 inch in diameter, but in time, these roots or adventitious roots will also grow to be large enough to split more of the wall apart.
At the top right corner of the picture below, you can see a portion of the exterior-most part of the brick which has been covered with a parge coat of cement. At that cement parge coat, similar to stucco, there are areas of moss growing on the surface of the cementitious material. Biocolonization starts out in simple types of cellular growth lake moss and mildew. Mildew is fungal and moss is a plant, but unlike trees, moss is nonvascular. This type of early stage bioconalization can trap water onto a surface of masonry or building materials, Causing materials to either stay wet or with significant hydration and moisture indefinitely or for longer periods in drying or dry-out cycles.
Although moss and mildew are simpler types of biological growth common as the areas of building materials stay hydrated for longer periods of time and as the microbial or microscopic filaments of roots and plant growth grow on these surfaces, the breakdown of materials is intensified and exacerbated by the presence of these small plants and mildew.
Structural destabilization
In some way, the issue or phenomenon of structural destabilization can be a bit analogous to things falling in sequence like dominoes. Structural destabilization and failure happens in a chain of events. Often the root cause will appear benign or really vague in appearance for a long period of time. Then, major problems will happen, seemingly, all at once. But if you look closely and know what you’re looking for, you can often see indicators or tell-tale signs ahead of time to give you clues that problems are happening below the surface which will eventually result in catastrophe or major structural failure.
The next picture below shows a different view of a portion of the tree trunk growing through the bricks. This large tree trunk also started out very small, just the size of a filament, from a plant seed. As it’s grown up, it has increased in size and strength enough to break a heavy structural brick building into pieces.
Historic masonry upkeep and preservation
To properly maintain, repair, and care for these historic buildings, a knowledge, interest and understanding of historic building principles is required. Here in Washington DC, historic masonry buildings are extremely expensive and the amount of financial loss caused by improper repointing and low quality construction is staggering. However, in addition to the direct financial value of the property, there is also a cultural loss when historic buildings are damaged. By comparison, consider neighboring poor cities, when historic buildings are damaged, it’s not just the loss of value to the property owner, there’s also a loss to all inhabitants and visitors of a city, present and future, who care about architecture, history, and culture.
We encourage all of our clients, and all readers of this article and to our blog in general, to prioritize the historic built environment of Washington DC and neighborhoods such as Capitol Hill, Dupont Circle, and Georgetown and become educated on on the difference between proper historic preservation versus improper work which leads to significant damage to the historic fabric of a building.
From a conservation and preservation perspective, several approaches can be taken to improve conditions related to deteriorated historic brick masonry. Primarily, lime mortar brick joints and low temperature fired soft red clay bricks should be inspected and checked on a routine maintenance schedule, either seasonally or at least annually. If brick masonry is kept in good condition, the life of embedded wood elements can be significantly extended. Hire a professional contractor which specializes, understands and appreciates historic construction elements and buildings.
You can learn a lot more on our blog. Feel free to check it out. If you have questions about the historic masonry of your building in Washington DC, contact us or fill out the webform below and drop us a line. We will be in touch if we can help.





