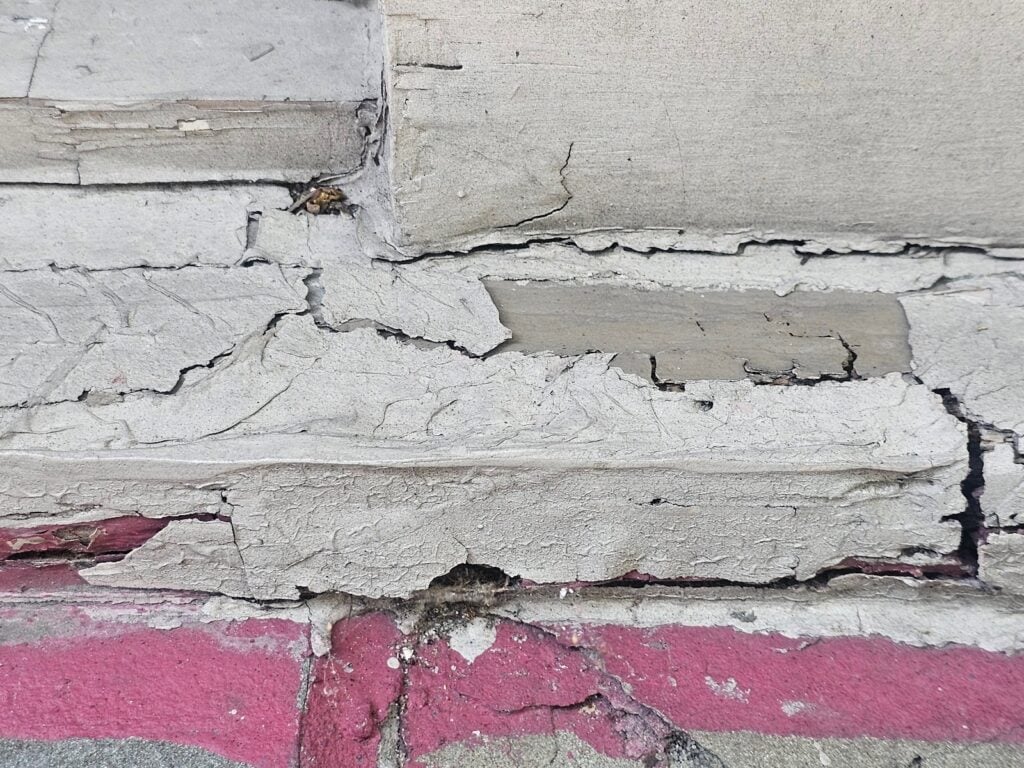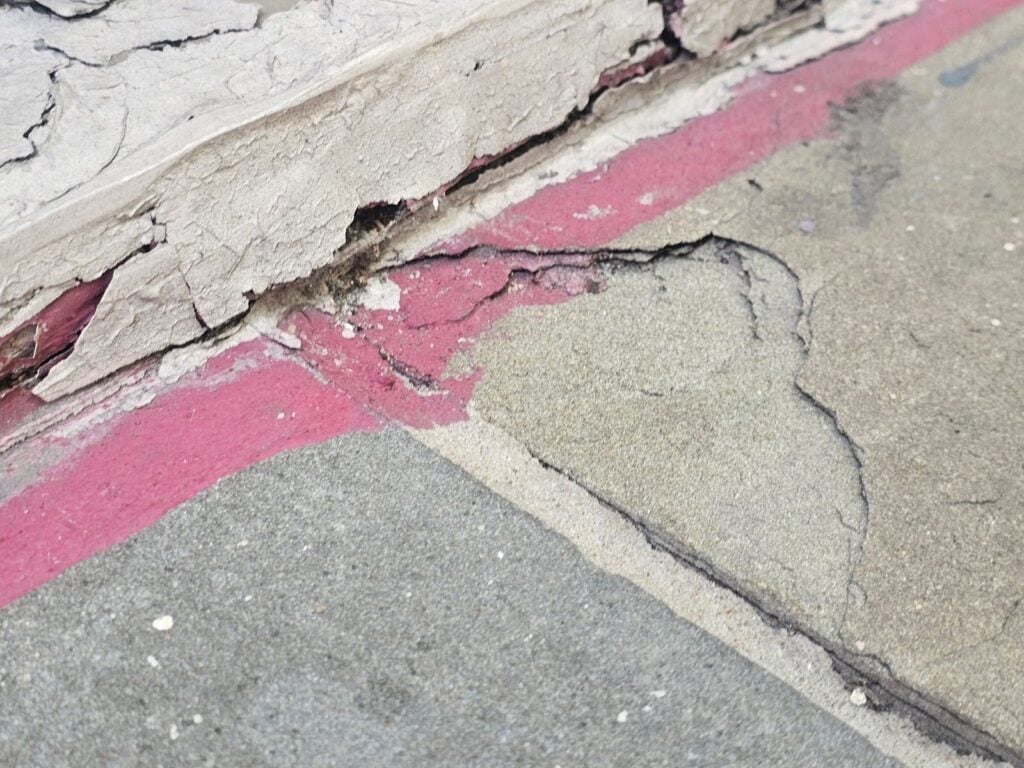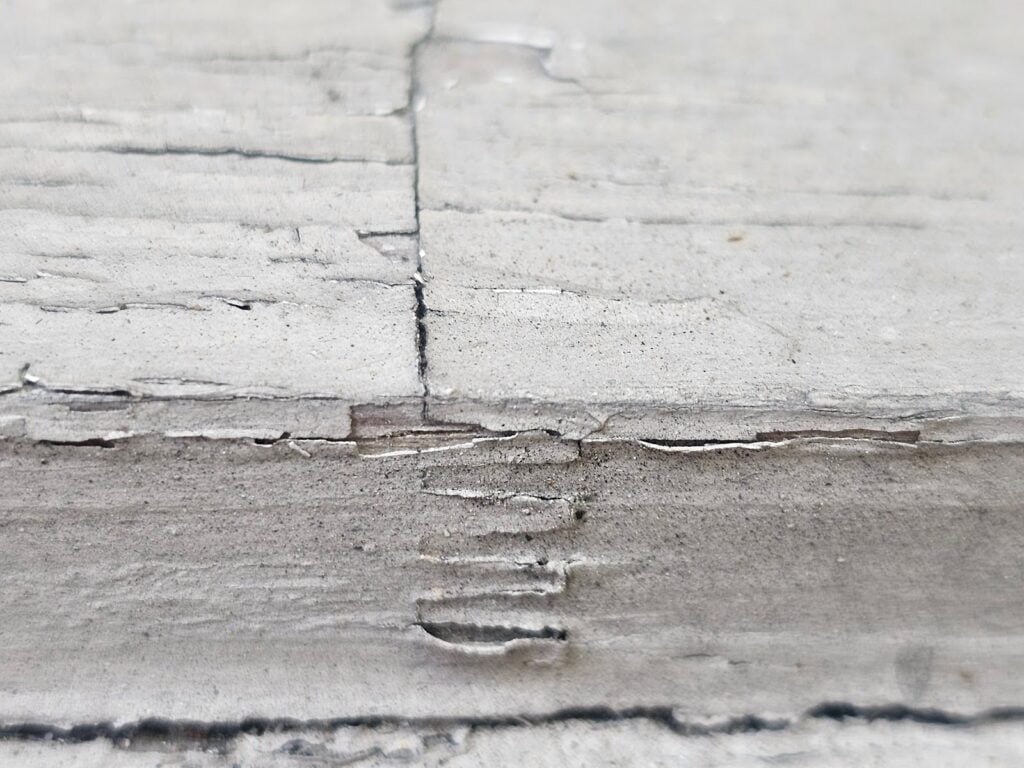Rotting Wood at Apertures in Masonry Facades – Part II: Essential Repair Insights
This past week, we took a look at a historic building, built over 100 years ago with a cladding that have been applied in recent times. This particular cladding is built or assembled with a natural stone tile. A relatively thin application of mortar was used to adhere this cladding to the facade. Thinset mortars are a somewhat new invention and were not even an option during the original construction of this particular building. Nonetheless, in most areas, where exposed you cannot see the mortar because the stone tile cladding encases that mortar at almost all areas. We looked at the window frames and some of the deterioration.
At historic times, original to these buildings, frames around openings even in the masonry were generally made with wood except there were some differences, and we mentioned some of those differences last week but today we’re going to focus much more on those differences and the effects that it has with resistance to moisture and longevity. Modern elements like this are generally made with less stable materials because they are quicker grown and from lower quality species of wood. Some types of pines, hem firs and other types of low quality or low cost lumber grow extremely quickly.
They’re also lighter weight which makes shipping and milling less expensive because it uses less fuel. Also, in the milling process, woods that are lighter weight wear tools and instruments to a lower degree which reduces cost of replacement and upkeep. Today, that’s clearly the trend, we use less quality or less dense or lighter weight materials for building construction, in general.
In the picture below, you can see how the trim around that masonry opening has deteriorated. As water has slowly entered into the surface of the paint, the wood behind the paint has swelled slightly and the paint then has delaminated into flakes that are slightly peeling off of the surface. As we mentioned above, as the surface layers peel away you can see the substrate layers below.

Seals at doors and windows in any masonry construction should be set at a slight angle to cast water away from the building. With a slight bevel or decline away from the face of the building, the sill will let water roll off the surface passively. Otherwise, water can pond or build up in small puddles which will allow the water to stay longer and have a higher chance of moisture seeping into the substrate. In this case, the substrate, at this masonry opening is wood. That wood is highly susceptible to moisture and water damage associated with precipitation and exposure to the elements.

Particularly, at this location, at the horizontal surface of the sill, there is a depression where the tile is cracked and suppressed where it is broken. The joint is also open there and the mortar has separated from the sides of the tile which allows a point where water can enter into the substrate. It’s exponentially worse for there to be a suppression coincidence with a point of separation or breakage in the tile or mortar.

The picture below shows a view looking upwards against the front facade towards the overhang of the eave of the roof above. There is a decorative corbel, built from wood with individual wood elements, separated by a moderate intermediary spacing. The corbels are painted a contrasting lighter color that accentuates the difference in the pattern of shapes. The top of the cornice is terminated with a crown type moulding in the rear edge of the corbels which terminates against a fascia board which then joins a soffit and a flat freize board across the front of the face of the building.
There’s a few different types of trim boards at each of these openings. Although the rough opening is built with masonry, set directly into the brick at the time of the original construction, the sides of the window opening are cased out with jamboards that wrap the four sides. The jamb boards, at the front face or outer edge of the openings in the masonry, terminate against the casing board.
The casing board wraps around the same opening but doesn’t cover the sill area and instead just covers the two leg sides on both of the sides and across the top of the opening for a header casing trim. Additionally, there’s another smaller piece of trim board that follows the run of the jamb but is called a jamb stop. Essentially, in historic window installation, the window was set against the jamb stop which essentially created the bounds of which the window frame could be set.

The next picture below shows that bottom jam board where it has rotted against the masonry sill.

Here, and then in the picture below, I’m holding up one of the chipped pieces of paint with my finger to show the underside of that paint, which in one partial side had removed the substrate underlying layers of paint from the jamb or wood casing. At the other side, it left a portion of the earlier generation of paint below still attached to the substrate.

You look closely across the run of the jamb board, along the length of the sill, you can see there is a finger joint which comes together two different pieces which constitute this portion of the jamb. Finger joints like this are made from a manufacturing process which cuts small teeth into the butt end of one board and then glues and attaches a complimenting set of small teeth cut into another jamboard. This is a sign of modern or contemporary type millwork and construction. Unfortunately, for construction like this at the exterior of a building, this is also a sign of lower quality modern manufacturing which uses the lighter weight and weaker or more moisture susceptible lumber.

We can Help
Our company focuses on historic restoration more than modern building upkeep, maintenance, and construction, but our company understands both types of construction very well and a full picture well-rounded approach is needed in any niche in the construction industry. Although we focus on historic restoration, repointing, tuckpointing and historic brick repair, our company also has technical knowledge and competencies in the areas of modern and contemporary construction as well as we become one of the leaders in that area of the market today. Understanding both historic and modern or contemporary construction is useful because both aspects help understand the challenges and potential solutions for challenges in building science and construction.
We can help with a variety of historic masonry restoration needs and upkeep, from modest tuckpointing and or repointing to complicated and extensive historic masonry restoration. Infinity Design Solutions is a historic restoration specialist contractor specializing in both historic masonry restoration such as tuckpointing our repointing, and brick repair. If you have questions about the architectural details or facade of your historic building in Washington DC, reach out and say hello and if we can help we’ll be glad to assist you. You can email us or call us on the telephone at the following link: contact us here.
