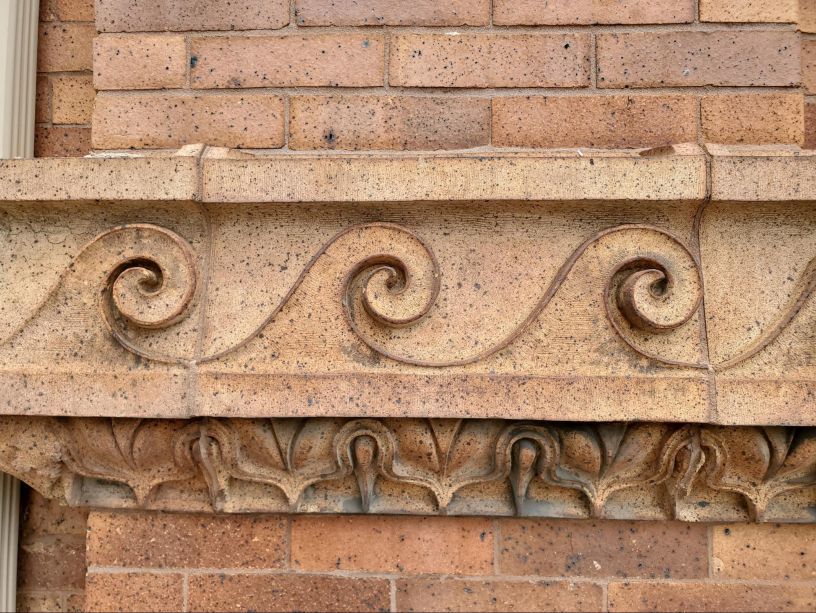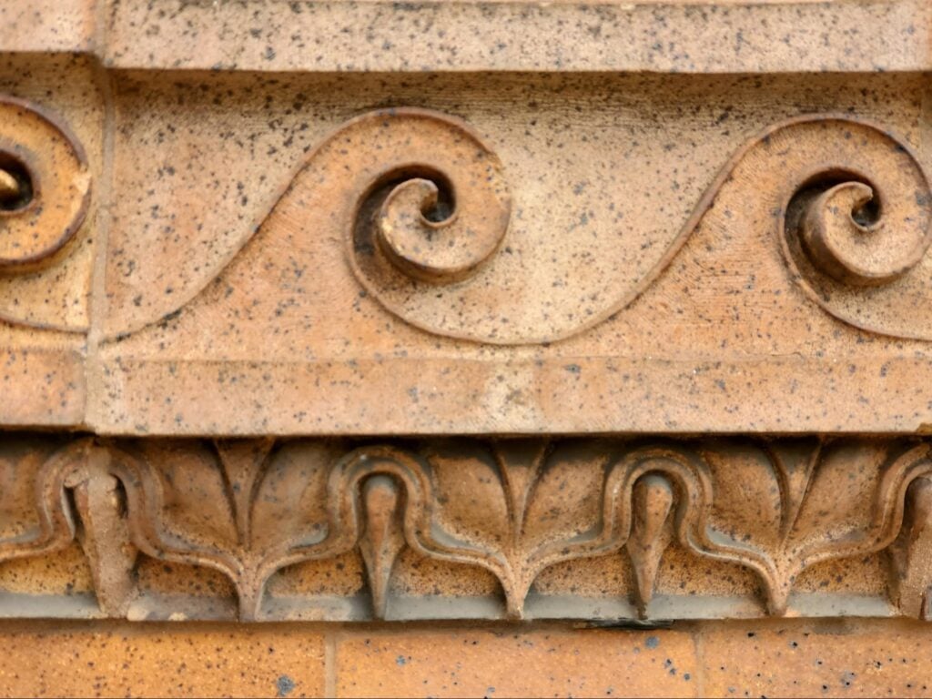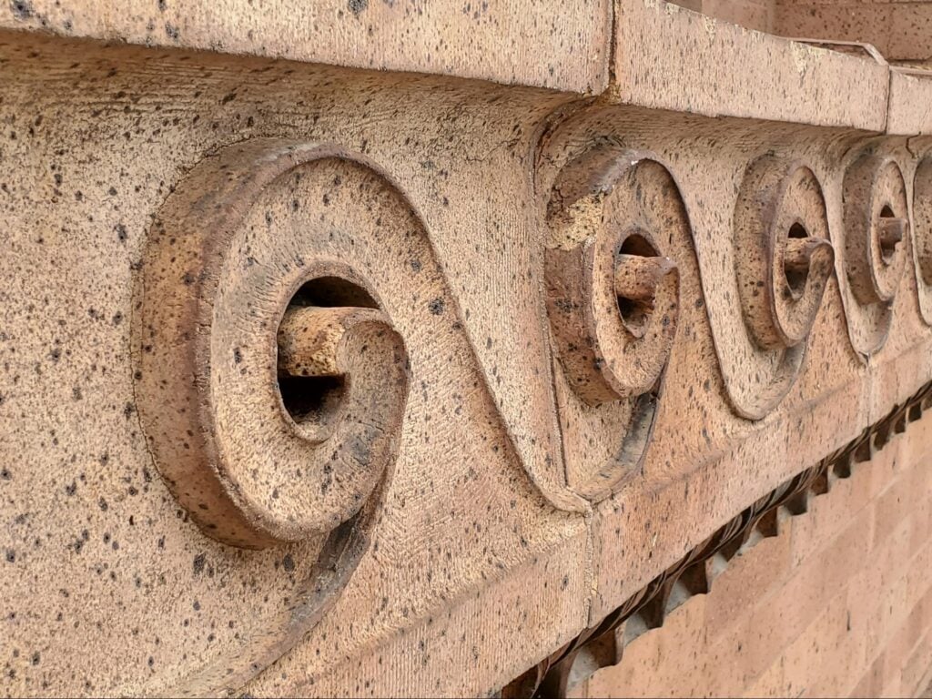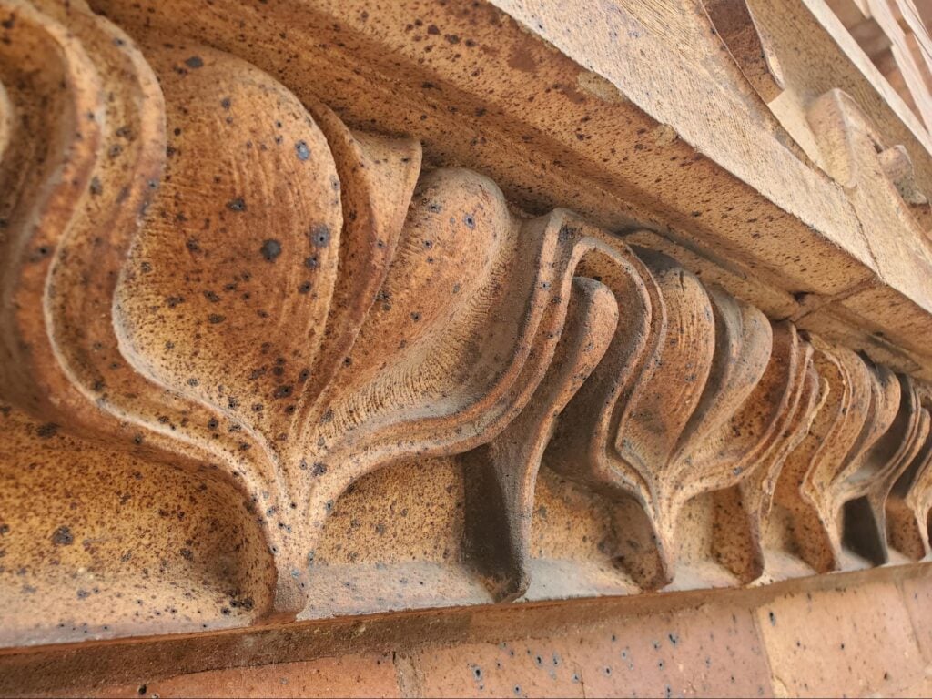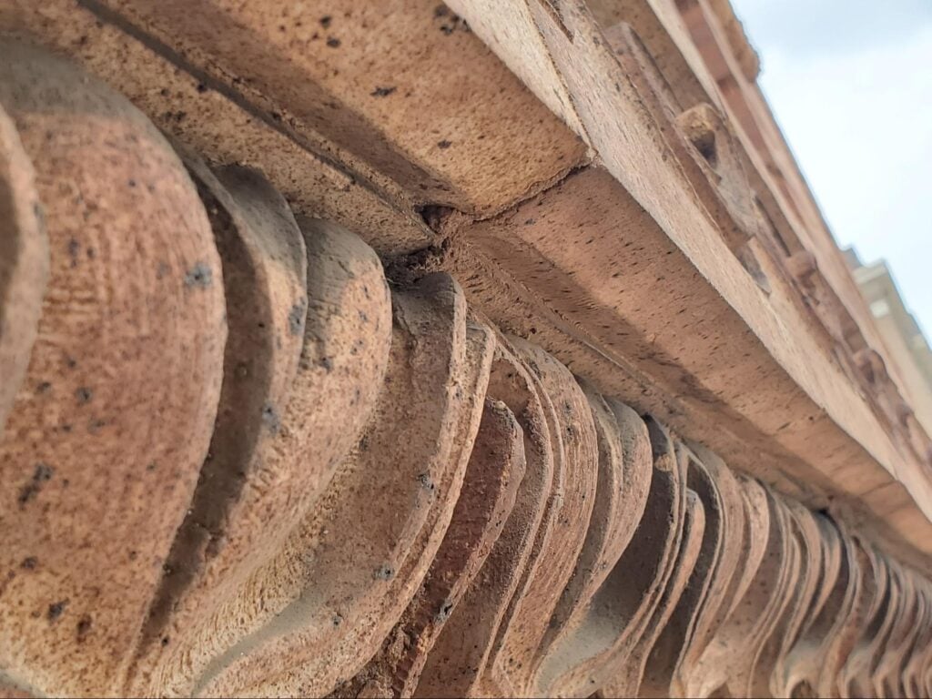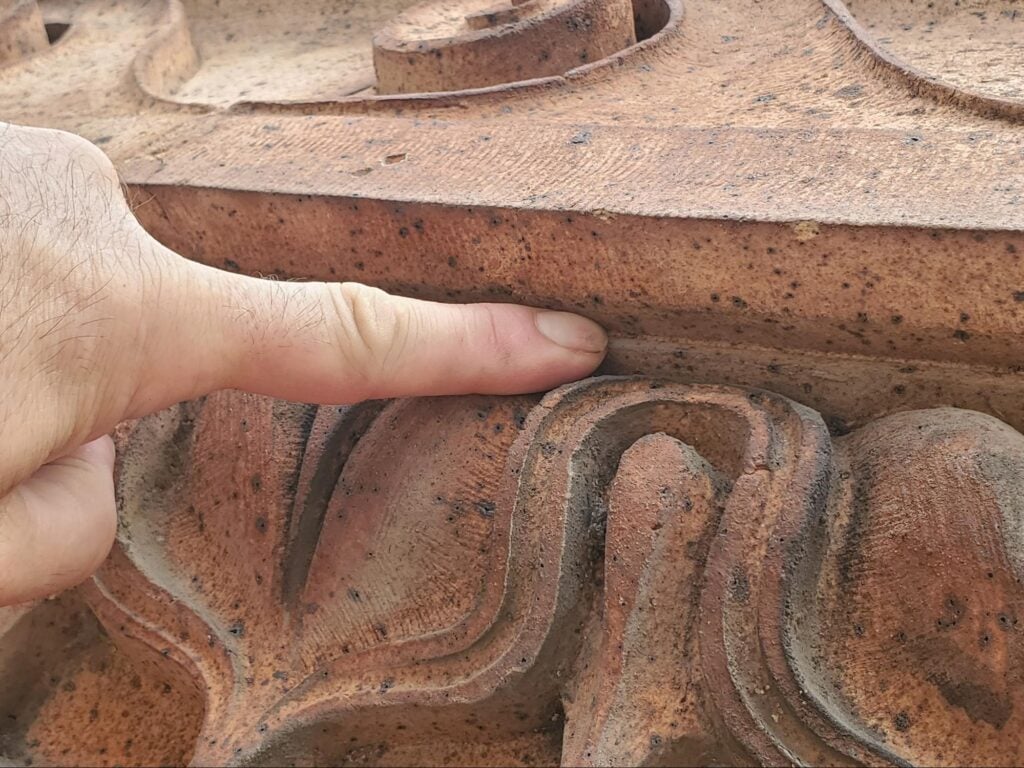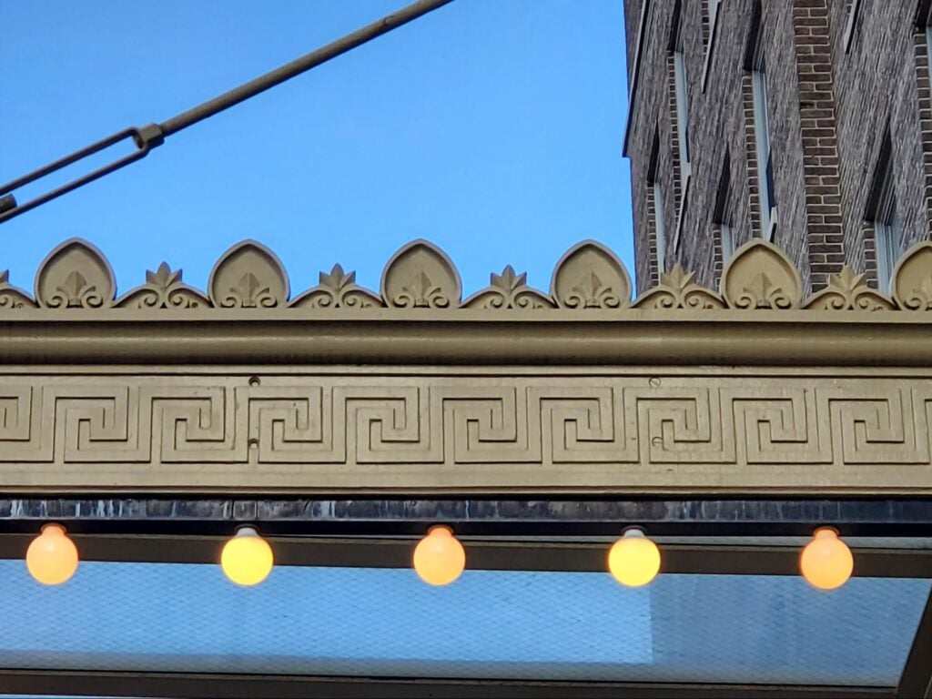The outline of the articles in this series follows below:
- Vitruvian Waves and Architectural Friezes – Part I
-
- The history of architectural friezes
-
- Use of architectural friezes in the New World
-
- The Vitruvian Wave
-
- Noteworthy American relief
- Vitruvian Waves and Architectural Friezes – Part II
-
- Distinctions between carved masonry and cast materials
-
- A kerf at a sill
-
- A rectilinear alternative Vitruvian wave
- The functional engineering benefit of protecting architectural facade
-
- Protection, projections, and capping
-
- Mortar deterioration
-
- Biocolonization
- Tuckpointing
In last week’s article we took a look at an existing historic building with a light gray sandstone facade. The frieze at the top of the ground level showed signs of excessive water entry, deterioration, and discoloration.
A link to that blog follows for reference:
Vitruvian Waves and Architectural Friezes – PART I
This week, we’re taking a look at a very similar issue at a different building, also built with a Vitruvian Wave frieze at the top of the ground floor.
The picture below shows a portion of the front facade of a historic building. This building is built with iron spot brick. The frieze is also built with very similar source clay, but the frieze itself is produced through a chiseling process, not a terracotta process relief.
This particular relief is relatively deep, deeper than the particular Vitruvian Wave shown in our past article, in this series; however the stone is actually carved, not cast.
Distinctions between carved masonry and cast materials
Similar to terracotta masonry, this particular repeating pattern has exquisite detail. Sometimes terracotta and hand carved stone or carved kiln fired clay masonry have a very similar appearance, but looking closely you can see a few telltale distinctions:
- Marks of a pitching chisel indicate a masonry element was carved and not cast. In some of the very close up pictures below, you can see a distinct chisel mark, like faint lines over the surface of the masonry unit.
- Thickened and / or enlarged edges are most likely from a carving not from a cast molding. The thickened edge of the wave almost looks like an embossed element of the carving, but that’s a pretty clear sign that the relief has not been cast. Cast moldings, in historic times specifically, had to be able to be removed in a single directional movement without eliminating other elements that changed the planar direction from the molding. In other words, every point further away from the surface of a casting must be tighter within the elements that precede It in a non-flexible release molding. Using modern technology, by comparison, we have more options. Today rubber and epoxy molds can bend or manipulated around elements that are enlarged farther away from the substrate or lower layers of a relief.
The design below the Vitruvian wave is called a lamb’s tongue, a repeating pattern, like a Greek Key, but with greater detail in this smaller area. A design, called a lamb’s tongue, is used in all different types of historic construction details. One of the most common is mild steel handrail finials.
It’s clear though that the picture of a lamb’s tongue is not really accurate, instead it’s just a name that the entire classification of moldings are given because some of this style or classification do resemble a pedal or tongue.
Other common elements, in plaster moldings, terracotta, cast iron, and stone carving follow:
- Lamb’s tongue
- Egg and dart
- Twisted rope
- Leaf vine
- Dentil Mold
- Linear Bead Mold
At the right side of the picture below there is a dislodged joint between the individual masonry units of the frieze. When we think of stone or masonry sill, copings, plinths, and other types of masonry accent pieces (accent here meaning all of the masonry units which are not part of the central field of brick units in the wall), we tend to not think of them as masonry units. Granted in many cases metal work such as lead, tin, or even ferrous metals were historically used for cornices and other facade accents, but this building is an example of a case where the majority of facade accents are made from masonry very similar to typical brickwork.
This type of masonry also needs preservation, restoration, maintenance and upkeep, just like field brickwork which requires tuck pointing and repointing.
The Vitruvian wave is also described as resembling a loosely rolled parchment scroll because in historic times, parchment or paper that was used was kept in rolls instead of being bound in a book.
In a section above we describe the lamb’s tongue detail of the molding below the Vitruvian Wave. A close up of that carved masonry detail follows below.
When looking closely at the detail you can see the high level of relief between the details of the carving. When you look closely at the surface of the masonry, you can also see A smattering of black spots all over the surface. Those black spots are often referred to as iron spots. We see these same spots in some types of light color brick work. Some types of brick clay have higher levels of calcium and lower levels of iron, but iron is still found in some of these high calcium bricks but in larger pieces or chunks which later oxidize at the surface and leave a black spot at each individual occurrence.
Just below the outermost edge of the horizontal, linear, protruding edge of the frieze, you can see a line, cut into the masonry. This line creates a recess, very similar to a drip edge. A drip edge, the type that we most commonly see in building construction is made of galvanized steel or aluminum. In most cases the aluminum will be coated from the factory with a color paint to match the accent details of the building or will be precoated in a TPO or similar material for adhesion at the termination of the roof system at the top of the building facade. In this case, though, the masonry shelf created by the frieze has a relief cut to allow water to trip off the protruding masonry unit without running back to the lower masonry facade. This subtle and small details significantly helps preserve the facade by minimizing hydration during typical rainfall periods.
A kerf at a sill
This particular freeze is not a sill, but common to a sill or similar to a sill this particular projecting edge of the frieze has a kerf or relief cut at the underside of the outermost edge. That kerf along the bottom of the protruding element allows the outermost edge to be slightly lower than the portion just inside of the outermost edge of the projection. This detail is important in reducing the harmful effects of typical non wind-driven rain or precipitation.
Wind-driven rain may still saturate the face of the building below the frieze, but in most cases of precipitation is not driven by rain, the raindrops will fall in a somewhat vertical pathway. The area of the facade below the projection will in most of those cases stay relatively dry. Staying relatively dry in the majority of precipitation events helps the masonry last much longer than it otherwise would if it were hydrated significantly at each successive rainfall event.
Unlike a regular kerf, this projecting edge is actually cut at a chamfer, a slightly angled recess. That angled chamfer also helps prevent the masonry unit from planar fracture in the future.
This type of element isn’t just found in hand carved friezes or the high end of preservation and masonry construction. Even linear sills or headers with significant projections often have a relief or curve installed inside of the outer edge at the underside of the horizontal masonry element.
Back in early 2023, our company took a close look at a building with a similar detail: kerfs that ran underneath the outer edge of a set of window sills at a historic masonry facade. You can take a look at details of That article at the link below:
Water Conveyance And Facade Leakage
“Water has a tendency to bond to itself and to other materials. Understanding the chemistry helps to understand the effect that weather and precipitation have on a building. Water is made up of molecules comprising 3 atoms. Those atoms, together, happen to have a light hydrogen or polar bond to most other physical substances. It would make intuitive sense that a drop of water would fall off a horizontal ledge, but it often doesn’t work that way. Instead, water will actually run back across the underside of a horizontal ledge of the underside of a window sill and from there the water will run down the face of the wall.”
The picture below shows the kerf or chamfer recess, very clearly, at this masonry frieze. As a drop of water runs down a vertical face of a building it will have a tendency to return back towards a lower portion of the facade of the building, running horizontally. However, in this case when each drop of water runs back to the lower face of the building the drop of water will drop off of the horizontal projection when it reaches the returning vertical angle of the kerf or chamfer. This will keep the lower portion of the building dry during rains without high winds.
A rectilinear alternative Vitruvian wave
Another repeating pattern from Greek architecture is shown in the next picture below. This element is very similar to the Vitruvian wave, and also referred to as a scroll pattern or Greek Key, just like the Vitruvian Wave, this pattern repeats without variation and is often used in friezes and patterns or designs in classical or neoclassical architecture.
This particular design is found at the sides of a porte cochere, larger than at typical portico, at a grand hotel entrance. The glass panel entrance roofs are common to allow passengers of vehicles to enter from the vehicle directly to the interior lobby in a rainstorm without getting wet.
Here, in the next picture below, the same symbol is found at a freeze of terracotta clay tile, found in a accent at a facade of a building in Washington DC.
The scroll pattern terracotta sits above a stretcher course of hinge bricks and below a rowlock course of water table brick. Unlike the porte chocere pattern though, this one, below, has a 90-degree turn variation between each scroll, per pair. This is a rectilinear alternative to the Vitruvian wave.
In an upcoming article we will look at the functional engineering benefit of protecting architectural masonry facades. We talked about the direction of water, away from the building at ledges and projections at the facade, but in an upcoming article we will look closely at examples where projections have failed or have been built without an extending edge leading to water saturating and permeating into the masonry causing damage and bioconization which leads to failure of the masonry facade and accelerated deterioration.
Historic masonry upkeep and preservation
To properly maintain, repair, and care for these historic buildings, a knowledge, interest and understanding of historic building principles is required. Here in Washington DC, historic masonry buildings are extremely expensive and the amount of financial loss caused by improper repointing and low quality construction is staggering. However, in addition to the direct financial value of the property, there is also a cultural loss when historic buildings are damaged. By comparison, consider neighboring poor cities, when historic buildings are damaged, it’s not just the loss of value to the property owner, there’s also a loss to all inhabitants and visitors of a city, present and future, who care about architecture, history, and culture.
We encourage all of our clients, and all readers of this article and to our blog in general, to prioritize the historic built environment of Washington DC and neighborhoods such as Capitol Hill, Dupont Circle, and Georgetown and become educated on on the difference between proper historic preservation versus improper work which leads to significant damage to the historic fabric of a building.
From a conservation and preservation perspective, several approaches can be taken to improve conditions related to deteriorated historic brick masonry. Primarily, lime mortar brick joints and low temperature fired soft red clay bricks should be inspected and checked on a routine maintenance schedule, either seasonally or at least annually. If brick masonry is kept in good condition, the life of embedded wood elements can be significantly extended. Hire a professional contractor which specializes, understands and appreciates historic construction elements and buildings.
You can learn a lot more on our blog. Feel free to check it out. If you have questions about the historic masonry of your building in Washington DC, fill out the webform below and drop us a line. We will be in touch if we can help.

