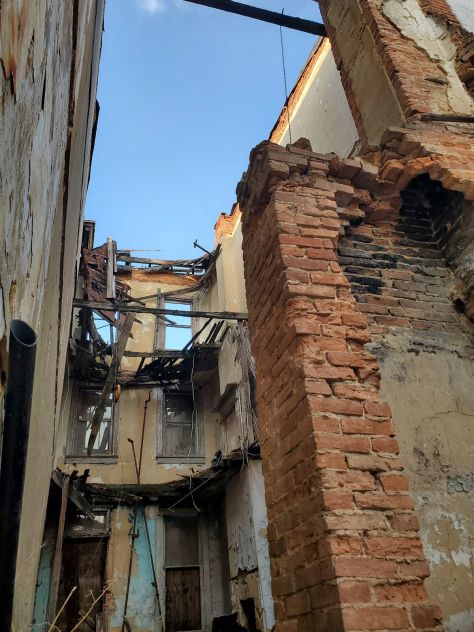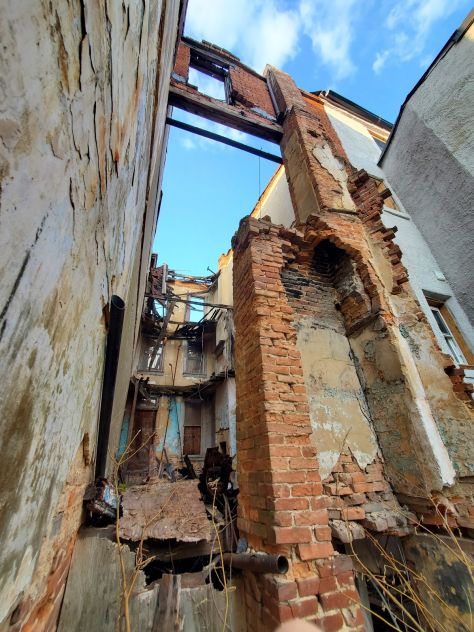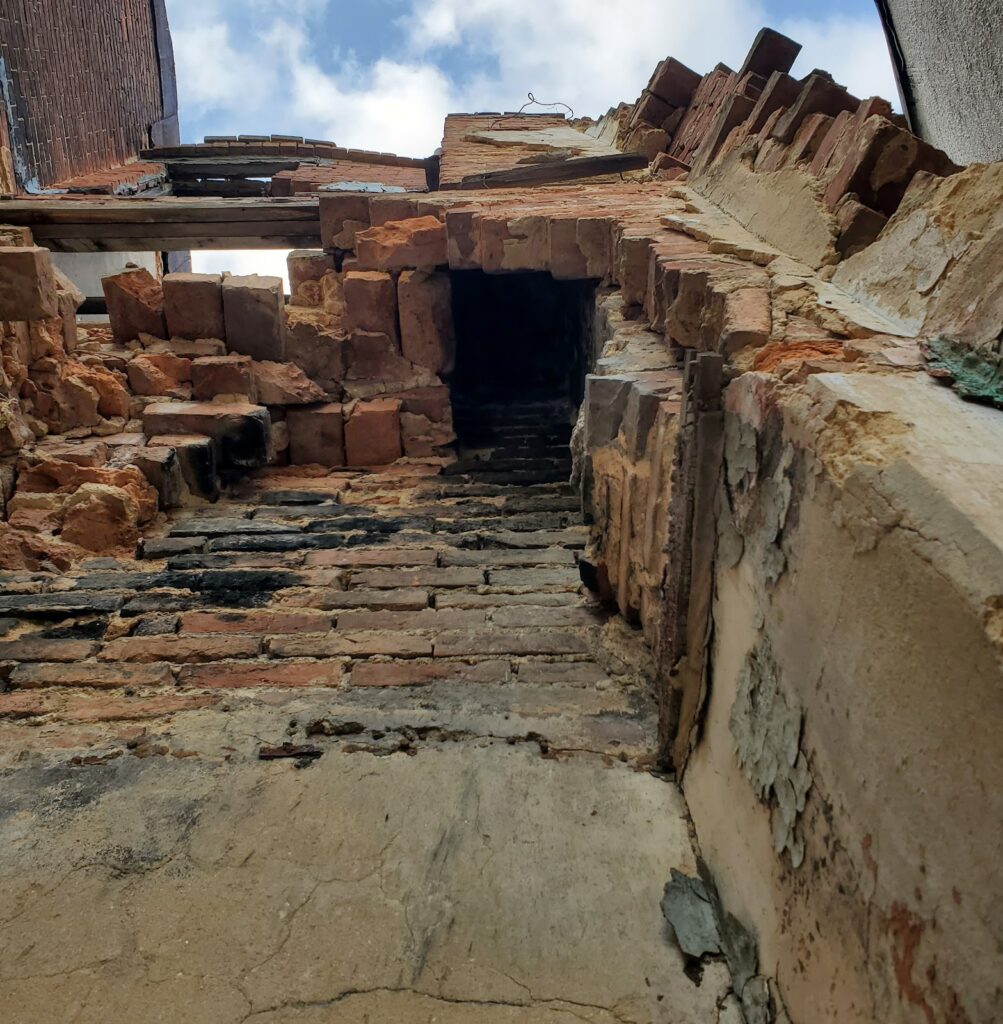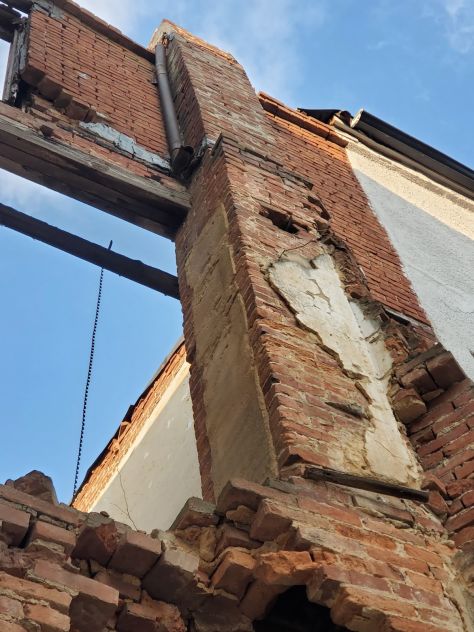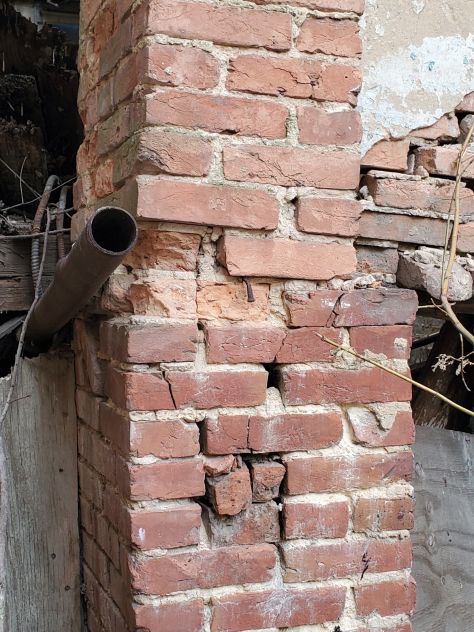Learning Masonry Structure – Stripped down building ruins reveal hidden secrets
Last week we took a look at a brick row home that was in ruins, literally falling to the ground. The neighboring buildings on each side are still in functional use and one of them is even occupied. This particular building presented us with this unique opportunity to see the anatomy of the inside of a building in a stripped down and partially disintegrated form. Parts of the building which are normally hidden behind finishes like plaster and/or drywall are exposed, allowing us to see the hidden details from the historic construction over 100 years ago, just like the buildings of the majority of Capitol Hill and the historic neighborhoods of Washington, DC.
Part I of this series is found at the following link:
Learning Masonry Structure Anatomy From Old Ruins – Part I
In the image below, we take a peak beyond the chimney into the footprint of the main part of the building. All of the walls and the majority of the old floors are almost all gone, deteriorated and degenerated or decayed, back to debris. Someone might look at this and misunderstand what they see, they might think that since the Greek Parthenon lasted for thousands of years these old city rowhomes should last just as long. They’d sort of be right in one way but totally wrong in another way. Yes, the materials are similar in some ways, technically different classes of materials: stone masonry vs. kiln fired brick and lime mortar, so almost totally different, yet still similar. While the large stone used in much of the buildings of the ancient world might not be the same as smaller units of kiln fired clay brick, it still has several similarities:
Advantages of Stone and Brick masonry
- Both brick and mortar and stone masonry are highly fire resistant. Brick is basically created from forming clay into the shape of a brick and then firing it in a kiln, essentially the brick is heated up to extremely high temperatures for a long period of time and that process changes the nature of the brick on a molecular level making the brick semi vitreous and giving it new characteristics and performance abilities. In summation, it’s almost as if firing bricks or burning them actually makes them stronger. Unlike organic materials bricks do not combust when being fired. At an extremely extremely high temperature bricks can change to a highly vitreous nature and change form, similar to glass, but building fires rarely ever reach temperatures that are quite high enough to deform clay bricks. Therefore, considering the characteristics of high resistance to deformation and failure from exposure to fire, bick is an extremely good building material. Stone is very similar.
- Both brick and mortar and stone masonry are somewhat moisture resistant. Water is considered the universal solvent in material science and engineering and even though brick and historic brick mortar and stone are considered to be somewhat moisture resistant, they’re not really fully resistant to moisture. Water often has a tendency to break down the particulate bonds in brick, stone, and mortar.
- Both brick and mortar and stone masonry have high compressive strength. Compressor strength is the ability for a material to withstand being squished between two hard objects (or surfaces) at relatively high force or pressure. The more pressure that a material can withstand means that it has a higher compressive strength. This type of strength is really measured in terms of resistance. Stone, concrete, brick, have considerable compressive strength values. In comparison, all the building materials such as PVC, wood, natural fiber type materials, and many other organic type materials meaning carbon based, do not resist compressive strength forces very well.
- Both brick and mortar and stone masonry have been used by humans for building construction for thousands of years. Brick and stone were used by human beings on Earth going back many thousands of years. One of the most interesting facets about humans use of both stone and brick in masonry construction is that the same types of building materials: brick and stone, were used throughout the world’s earliest civilizations, Even though the several different groups of humans were Isolated from one another without contact or communication to share and collaborate the science and Technology between each other.
The early History of brick and stone masonry
In the links below, you Learn more about the early history of brick and other types of masonry and learn about parallel invention, a phenomena where independently, humans have created similar inventions at similar times.
Parallel Invention or Multiple Invention
Parallel invention or the concept of multiple discovery is fascinating because it opposes the traditional view of a heroic theory of invention and discovery, and happens to align with the concept of convergent evolution which is supported by our current yet changing understanding of the fossil record and repeated evolution into animals similar to vultures and crabs, in biological examples.
Modularity in brickwork, related to repointing
One of the big differences is not related to the material source origin but more related to the masonry unit size. Large stone construction still has to be pointed (tuckpointed or repointed) and restored and maintained throughout the indefinite life cycle of the structure, but brickwork requires more consistent pointing and tuckpointing or repointing must be conducted and completed in a relatively large area compared to the ratio or relative size of the masonry units. For example, In a brick wall of only 10′ X10 feet, that’s 100 ft². In that area there is roughly 600 linear foot of joint to be repaired or restored, within a similar area of large stone masonry, in stone columns, for example, there may only be 10 linear feet of joint to be repaired within the same 100 ft² area.
Overall, that difference is 60 times as much joint to be maintained, repaired, restored and requiring upkeep. The difference is massive. Considering the high amount of upkeep and maintenance required for brickwork, compared to large stone masonry,we ask ourselves whether or not the builders of only just 120 years ago realized that this level of maintenance would be required and the answer is: yes, it’s actually pretty simple. At the time, going back a 120 years or even going back thousands of years, it was always an option to use giant carved stones for the construction of homes, but it didn’t always make sense because those large stones require serious engineering and large teams of workers to move, lift, set, and assemble. Regular historic rowhomes in Washington DC in Capitol Hill type neighborhoods were built with relatively small teams of workers, not giant teams or massive engineering initiatives.
Floor decks, set into the loadpath of brick
The next picture below shows a look even deeper into the building. You can see the remaining floor decks very clearly. A portion of the low slope roof framing remains, much of these elements have fallen apart and are completely destroyed from exposure to the elements, unprotected from a dilapidated roof that has already fallen away. The only portion of glass fenestration, at the windows, which remains, is at the few windows which were boarded up in time to prevent them from being broken, from vandalism, likely years ago. From within the footprint of the building, when you look up, you can see straight to the sky. Almost no portions of the original roof remain in place. The brick walls themselves include no floor to ceiling cavity. Modern walls are generally framed with dimensional lumber which creates cavities, both used for thermal insulation and running of wiring and pipes. These cavities are super helpful in installing the portions of a building or home that make it functionally useful or usable. By contrast though in a historic building, in the case of the picture below the interior side of a solid brick partition is just covered with approximately 1.125″ of plaster.
In modern construction, generally, a oriented strand board or plywood subfloor will be installed on the top side of the floor joist. Here though, fully bared, very few bits of framing remain at the structural floor system. You can see that the T&G historic wood flooring was installed directly on top of the floor joist system. Those remaining pieces are scattered about in the process of slowly falling to the ground one-by-one like a pile of messy pixie sticks. On the right hand side of the picture, there is a close view of the remaining portion of that chimney. It’s clearly visibly apparent from the close view of the photo that that brick work and remaining mortar needs to be restored and repointed or tuckpointed.
One step further back shows a bit of the lowest portion of the floor system, under the old roof of the building, within that footprint of the exterior walls. The stack of trash and debris piled up on top of the ground within that building rises high enough to be seen, even when looking in from the outside. All of those debris have never been cleared from the building, they just lay there stacked one piece of fallen material on top of the other.
The top floor rear exterior wall hangs precariously, just on the wood beam below. Outside of the tie-in and structural web of the other walls of the building, it’s a bit disconcerting to look up as the remaining portion of that wall may weigh thousands of pounds. And yet it sits on nothing more than the single wood timber girder beam.
A single chimney with a double flue
There’s an interesting facet about this particular chimney. Studying the shape of it now, with a lot of the internal parts from the original construction, now missing and/or defunct and in shambles, you can still make out some of the details related to the original mechanical functions. The fireplace fed into this chimney, but the chimney tapers to a single flue before it gets to the top floor. At that top floor, the run of the chimney continues but it looks like it just had enough space for a single 9″ X9 flue tile. It’s likely that that flue tile ran all the way down to the chimney on the main living level, the ground floor of the building. But below the highest floor of the building, the chimney is double that thickness.
About eight courses of brick below the top floor girder or about 8 courses below the point which the chimney tapers to thin to a single flue tile size, there is a rough opening that looks like it could have been an intentionally built hole. This could have been an opening for a penetration of a metal sleeve that was used to vent from a boiler in or near the basement that ran up through and beside the fireplace chimney but exhausted to the outside just below the bottom of the top floor of the building. In result, overall the chimney itself likely wasn’t just made for the fireplace, it was made both for the fireplace and for an exhaust pipe venting air from a boiler or other mechanical equipment.
The next picture below shows a metal pipe sticking out through the foundation area of the building. That metal pipe could have run all the way to the exterior of the building and been used as a fuel oil tank fill pipe. It’s hard to see from the initial survey of conditions, but that fuel oil tank may very well likely be still under a massive pile of debris which have fallen down from above. If so, there are several environmental concerns about proper removal of a fuel oil tank and prevention of spillage, either from haphazard handling or movement or from oxidation and/or rot of the ferrous metal shell of the tank and spillage into the earth below.
You can see the voids in the historic brick mortar. Some of the masonry has spalling at the face area of the bricks.
Historic masonry upkeep and preservation
To properly maintain, repair, and care for these historic buildings, a knowledge, interest and understanding of historic building principles is required. Here in Washington DC, historic masonry buildings are extremely expensive and the amount of financial loss caused by improper repointing and low quality construction is staggering. However, in addition to the direct financial value of the property, there is also a cultural loss when historic buildings are damaged. By comparison, consider neighboring poor cities, when historic buildings are damaged, it’s not just the loss of value to the property owner, there’s also a loss to all inhabitants and visitors of a city, present and future, who care about architecture, history, and culture.
We encourage all of our clients, and all readers of this article and to our blog in general, to prioritize the historic built environment of Washington DC and neighborhoods such as Capitol Hill, Dupont Circle, and Georgetown and become educated on on the difference between proper historic preservation versus improper work which leads to significant damage to the historic fabric of a building.
From a conservation and preservation perspective, several approaches can be taken to improve conditions related to deteriorated historic brick masonry. Primarily, lime mortar brick joints and low temperature fired soft red clay bricks should be inspected and checked on a routine maintenance schedule, either seasonally or at least annually. If brick masonry is kept in good condition, the life of embedded wood elements can be significantly extended. Hire a professional contractor which specializes, understands and appreciates historic construction elements and buildings.
You can learn a lot more on our blog. Feel free to check it out. If you have questions about the historic masonry of your building in Washington DC, contact us or fill out the webform below and drop us a line. We will be in touch if we can help.

