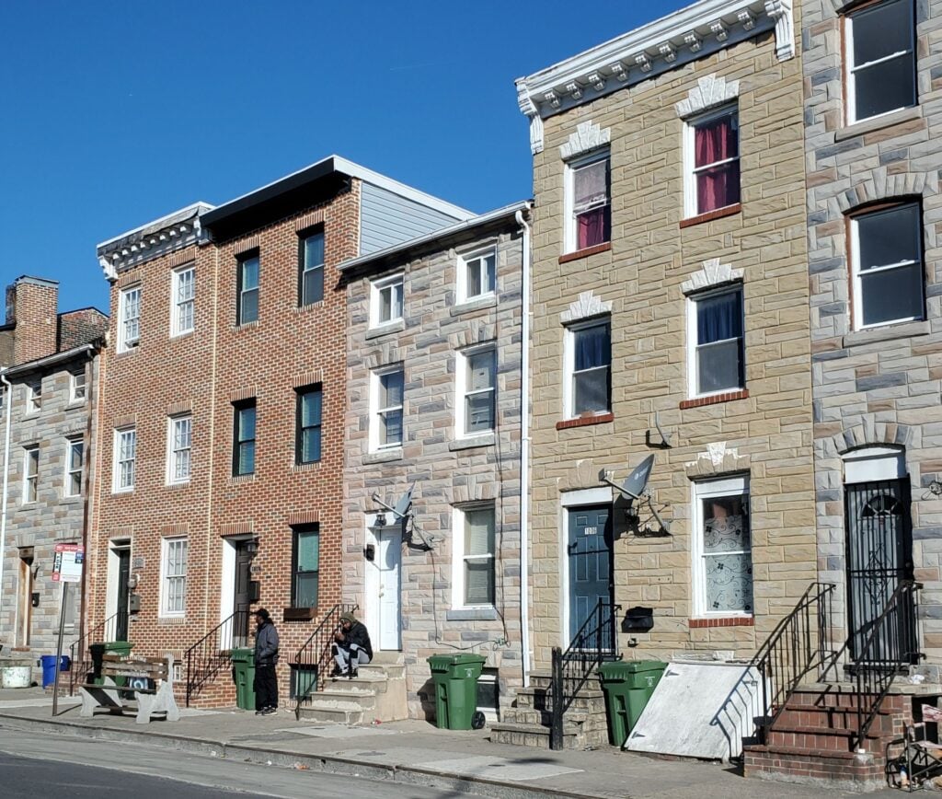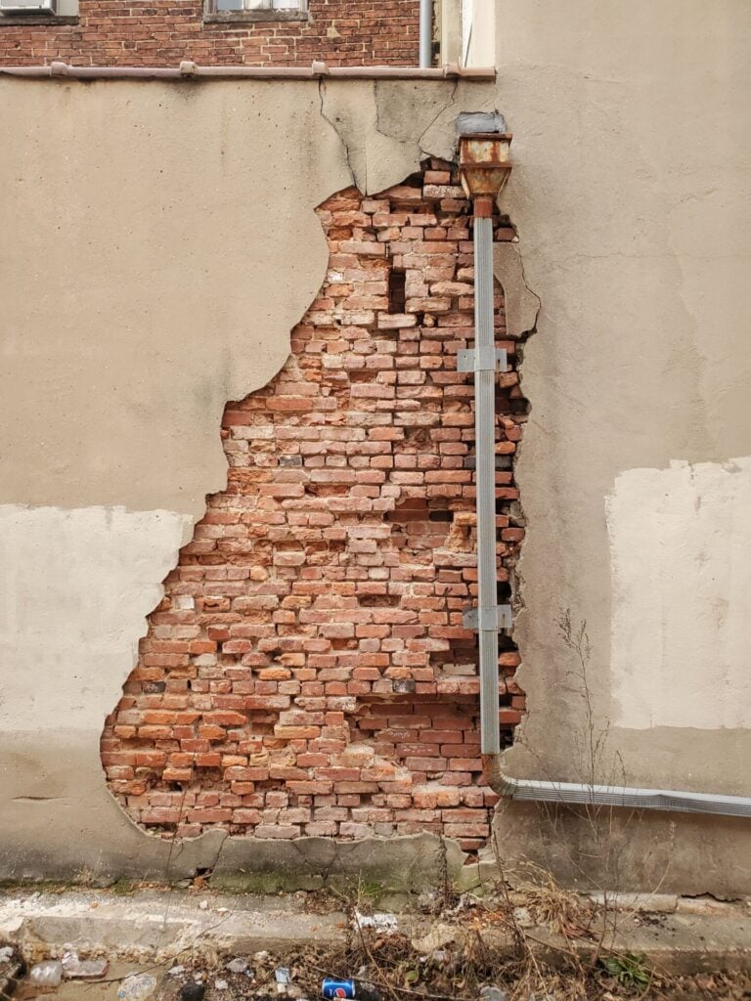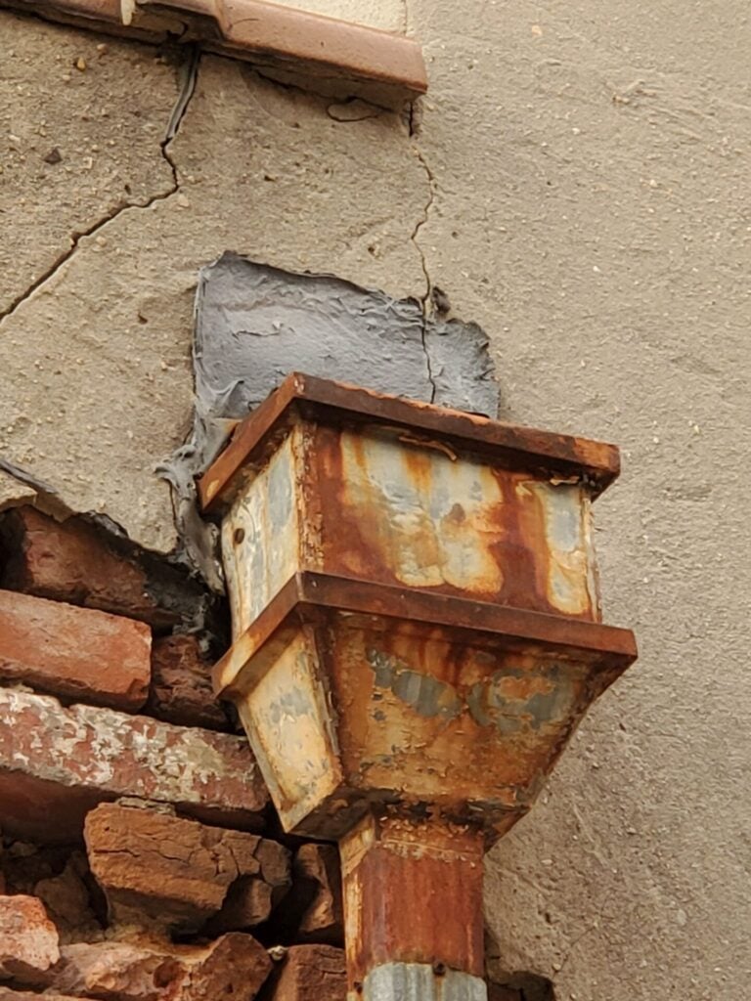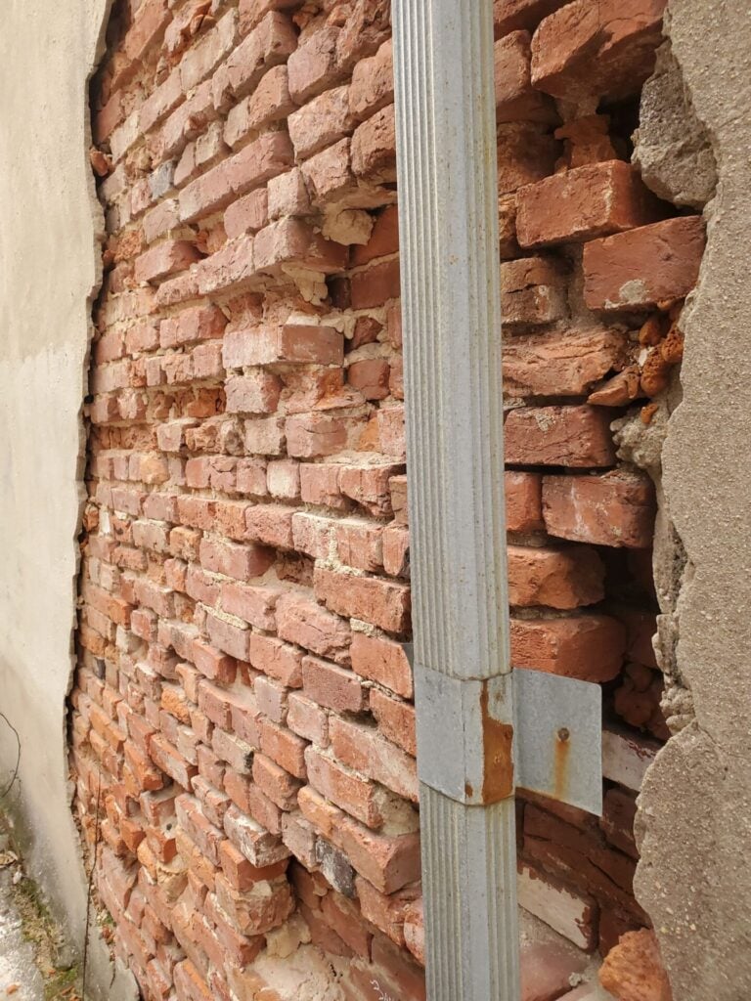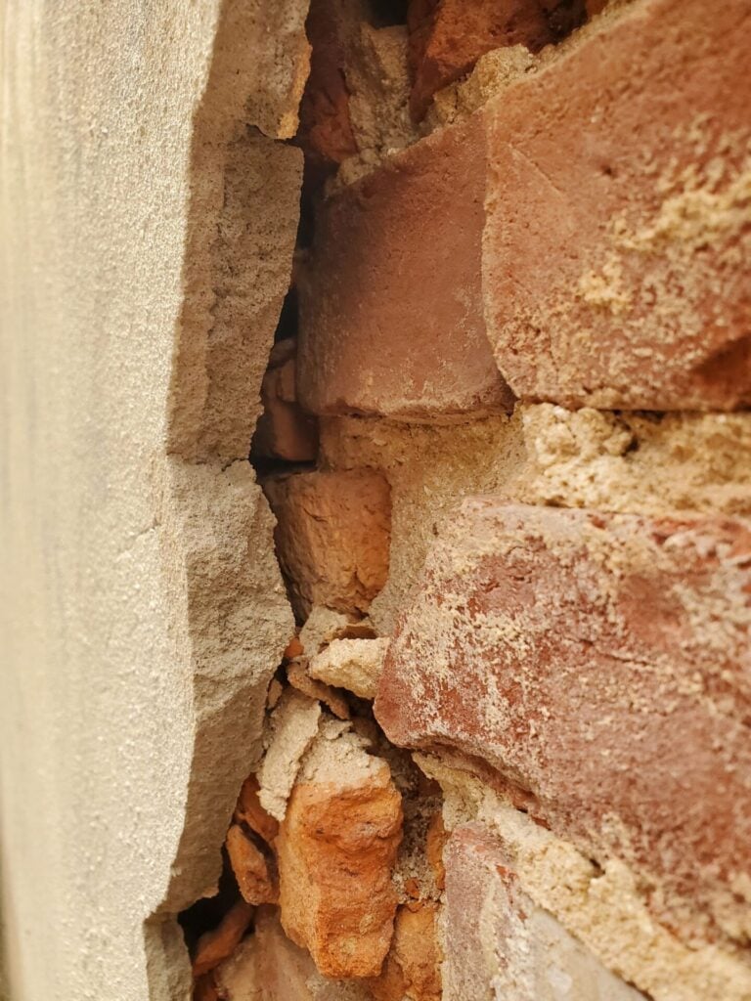Brick and mortar deterioration from misdirected water diversion basics
In the past, we took a closer look at the topic of water conveyance and passage. This topic revolves around how water is diverted and conveyed around and away from a building or properly so that rain and precipitation and the elements of nature do not unnecessary harm the building.
This past week we began looking at this topic and discussed some of the general conditions which affect accelerated deterioration of brick and historic masonry building facades. This week, we take a closer look at specific examples and a case study on a deteriorated historic masonry wall where an untreated leaking scupper and rain collection head was unresolved for years.
You can see a past article and post on a similar topic and last week’s article at the following links.
Water Conveyance And Facade Leakage
The outline of topics, between this week and last week follow, we pick up hereat section IV:
Find the previous sections here.
Diversion pathways
In addition to the masonry and brick fabric of our historic buildings in Washington DC, there are many other accessory details and fixtures built into the building facade to mitigate and deter the resultant damage from rainfall and precipitation. The majority of these systems work in a passive way. Some of these items are built into the base design of the masonry facade or building envelope, such as projecting masonry freizes. Masonry window and door headers and sills are incorporated into the facade to coordinate and manage the flow of water. Additional elements such as gutters and downspouts are designed to work in concert to divert water away from the facade. Typically these types of elements, alone suffice, in the most common type of non wind driven rain. Wind driven rain can be directional and horizontal, to a degree, and does not necessarily fall in a typical vertical direction.
The picture below shows the simplest type of layout of a historic rowhome front facade and doesn’t even incorporate the more complicated bays, arches, integral balconies, or corbelled masonry projections.
A good building design will incorporate these elements, starting right at the roof. Where the roof terminates at the top of the building facade, there will generally be a projection, either at a front facade cornice or a fascia and eave projecting away from the rear facade of the building. These elements can vary to a degree from building to building but generally follow a typical arrangement. These elements work in a passive sort of way so when they’re working properly, you hardly even have to think about them. When they’re not working properly though pick them out in a rainstorm, but you need to know what your are looking for and also be outdoors surveying the building facade in an uncomfortably wet rainstorm.
For example, where a roof terminates above a front facade, the roof will normally terminate in a drip edge or gravel stop. If the roof slopes directly back towards the rear of the building, a gravel stop will prevent any water from running the wrong way, over the front of the roof and down towards the front facade.
At the rear of the roof, a drip edge termination is common which will allow water to flow in a concentric or flashed manner directly from the roof into a gutter. The gutter then will collect water and the water will run down the gutter as the gutter is sloped to a low end, typically. At the low end, a downspout will be installed which will then convey the water down past the facade of the building. From the downspout, if built and working properly, there will generally be a rain leader or underground pipe which terminates or stubs up above the ground or grade. At that location the downspout will tie in in a concentric manner so that the downspout enters into the rain leader. The system and flow process explained here will essentially take water from the roof and get it down and away from the building without having or resulting in much effect on the facade of the building at all.
The video below shows how the historic brick masonry wall below a projecting stone window sill stays completely dry as raindrops land and roll off the edge of the sill’s projecting nose and away from the building.
Examples of critical damage from misdirected water
We see tons of examples of damage to buildings and building facades from misdirected water. Particularly, this is common when existing rain conveyance systems deteriorate over time and begin to leak water that runs down across the elements of a building facade. Typical areas of deterioration are at the flashing between the roof and the gutter or between the gutter and the downspout. The connection between a gutter to the downspound happens at an outlet that is set Into the base of the gutter and sleeves into the interior of the downspout. The downspout is mechanically connected to the inlet with a fastener such as an aluminum screw or an aluminum pop rivet. The materials used do not have to be aluminum, in fact they can be other materials such as copper or even stainless steel in some rare circumstances. Aluminum happens to be the most common and the most cost effective. Aluminum also works well from a corrosion resistance perspective because aluminum can resist deterioration through oxidation for a significant amount of time.
Overtime though, as building facades are damaged by weather, or even by animals, Materials and parts of the system can become decoupled and separated. This type of separation or decoupling can allow water to leak down the facade of a building and when partially collected or directed through part of a system like this and then left open at another part of the system such as that the downspout, the water can not only leak, but also be concentrated and flow in a extremely voluminous manner.
This coming week we will look closer at a particular area where a rain head and defective flashing led to serious delamination of a historic brick wall and the stucco covering application.
Case study: stucco delamination
In the picture below you can see an example of an exterior wall. This section of the wall happens to be part of a single level portion of the building. This is also part of an urban row building built like a rowhome but it happens to be a commercial building. The brick wall was covered with a stucco to help preserve the deteriorating historic common brick wall.
It’s somewhat common, in the historic neighborhoods of Washington DC, that over the many decades since the original building construction, the property has had not just one but several additions added to the lot. It’s not exactly clear why it happened in this sequence, but the original building or garage at the rear of the property was built up and then the yard between those buildings had a single level building added.
At the location where the single level building was added, it was not possible to have a rear gutter installed at the rear of the roof. That type of layout is extremely common in Capitol Hill, and many historic areas in Washington DC. In most cases the roof will start out slightly higher towards the front of the building and the roof will slope downwards towards the back. At the rear termination of the roof, a drip edge will convey the water from the roof into a gutter. In historic construction, half-round gutters were common. In some cases these gutters were made with semi precious metals such as copper but in other cases ferrous metals were even used. Ferrous metals do a poor job to resist rust and oxidation or deterioration associated with exposure to moisture and water and will generally deteriorate at a somewhat accelerated rate. In many cases ferrous metals can be coated with zinc to galvanize at the surface and partially preserve it from oxidation from exposure to moisture.
In this particular case though, when the lowest part of the building was connected directly to a higher building, it was impossible to install a rear gutter. Instead, a scupper and collection head with a downspout was used to discharge or convey water away from the roof through the side into the neighboring lot or property. Currently, this is somewhat problematic because the adjacent lot is being developed for the first time in many years. A building hasn’t been on that lot over the last several years but now a building is being built-in that formerly vacant area.
Scupper leak
As the scupper began to leak due to poor installation or improper upkeep and maintenance, it deteriorated the stucco and masonry assembly to the point that much of the masonry has no mortar left to stabilize and connect the individual brick units And the stucco has completely deteriorated and delaminated from the brick masonry substrate.
Delamination
The area of the wall in question became overly hydrated, on a repeating and residual type of schedule coincident with precipitation and rainfall, as the scupper leaked from the roof into the superimposed masonry. Repeatedly, the area of stucco faced forces causing accelerated deterioration which led to delamination of the stucco from the brick substrate, as shown in the picture below.
Concentrated deterioration of brick and mortar
As the stucco deteriorated and no longer protected the brick substrate below, the brick substrate, also susceptible to the repeated excessive hydration deteriorated. The building needed proper attention, stewardship, and maintenance. However, the building was not properly addressed or cared for, for many years.
The next picture below shows a close up view of the brick and mortar. You can also see that the stucco is a two-application system.
To properly maintain, repair, and care for these historic buildings, a knowledge, interest and understanding of historic building principles is required. Here in Washington DC, historic masonry buildings are extremely expensive and the amount of financial loss caused by improper repointing and low quality construction is staggering. However, in addition to the direct financial value of the property, there is also a cultural loss when historic buildings are damaged. By comparison, consider neighboring poor cities, when historic buildings are damaged, it’s not just the loss of value to the property owner, there’s also a loss to all inhabitants and visitors of a city, present and future, who care about architecture, history, and culture.
We encourage all of our clients, and all readers of this article and to our blog in general, to prioritize the historic built environment of Washington DC and neighborhoods such as Capitol Hill, Dupont Circle, and Georgetown and become educated on on the difference between proper historic preservation versus improper work which leads to significant damage to the historic fabric of a building.
From a conservation and preservation perspective, several approaches can be taken to improve conditions related to deteriorated historic brick masonry. Primarily, lime mortar brick joints and low temperature fired soft red clay bricks should be inspected and checked on a routine maintenance schedule, either seasonally or at least annually. If brick masonry is kept in good condition, the life of embedded wood elements can be significantly extended. Hire a professional contractor which specializes, understands and appreciates historic construction elements and buildings.
In this article we talked about the terminology and concepts of historic masonry restoration, follow the links below for more related information from the IDS website:
- Binders in mortars and concrete
- Brick burns
- Butter joint
- Capillary action
- Cantilever
- Cementitious siding
- Cheek wall, masonry — Draft
- Chemical testing
- Code, building — Draft
- Cold joint
- Cold weather masonry work — Draft
- Damp proof course
- Downspout
- Electrical distribution panel — Draft
- Fenestration
- Ferrous metals
- Great Chicago Fire
- Green bricks
- Gutter, roof
- Lime mortar
- Lintel
- Load path
- Oriel window
- Oxidation
- Parapet coping
- Plug, clay
- Pressed bricks
- Raking, of mortar joints
- Raggle, aka reglet
- Rectilinear
- Roman bricks
- Roman arches
- Roof eave
- Roof termination
- Row buildings and row homes
-
- Rubbed bricks
- Rubble stone masonry
- Sand, Builder’s
- Sedimentary rock
- Scratch coat
- Sprung arch
-
- Squint bricks,
- Strike, or striking of mortar
- Tapestry bricks
- Tooth-in, interlocking masonry connections
- Vitreous
- Water diversion systems
- Zipper-joint
These concepts are part of the fundamentals of historic masonry restoration, tuckpointing, and brick repair.
The links in the list above will take you to other articles with more information on defects, failures, preservation and repair of historic masonry. You can learn a lot more on our blog. Feel free to check it out. If you have questions about the historic masonry of your building in Washington DC, contact us or fill out the webform below and drop us a line. We will be in touch if we can help.

