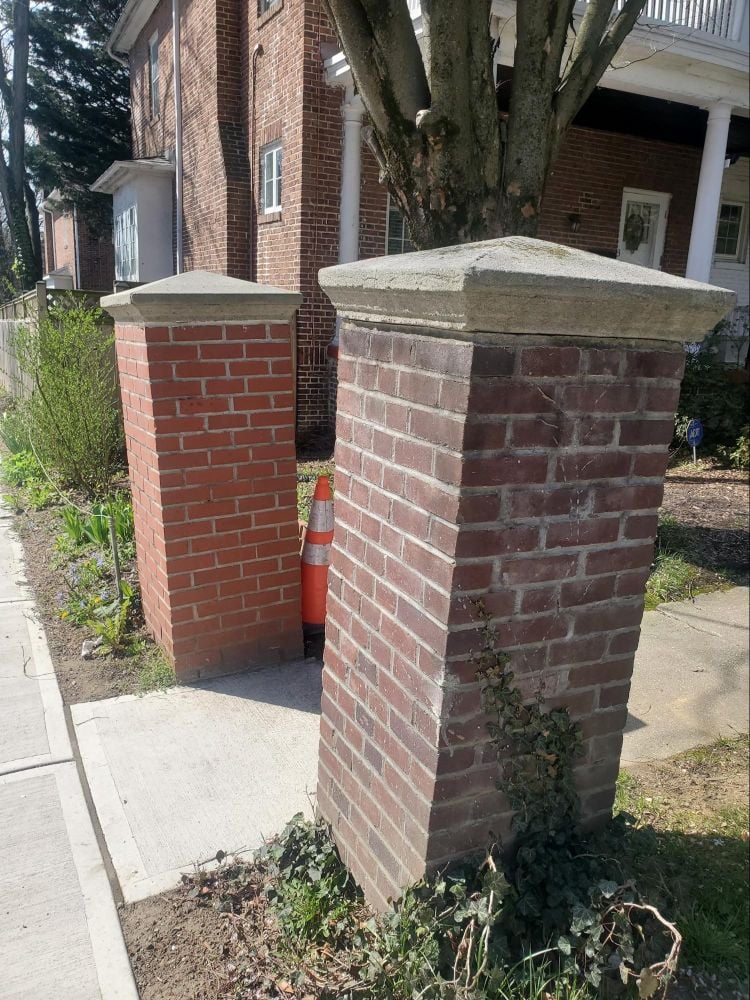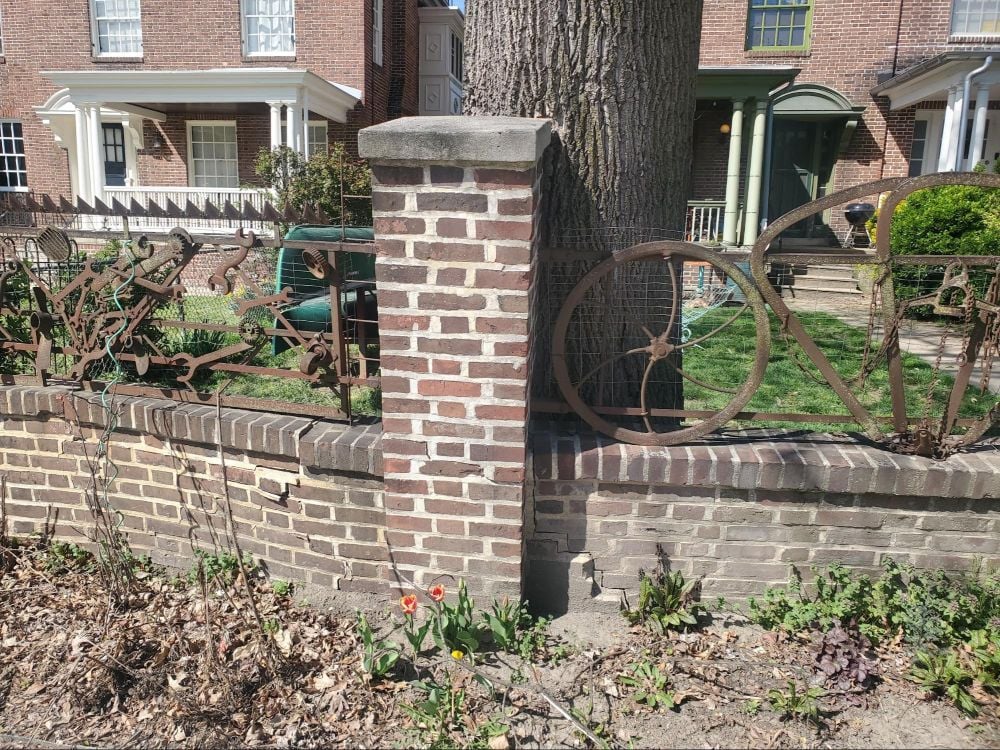See how trees contribute to moving brick columns and damaging fence
Masonry and concrete can fail and deteriorate for many different reasons, sometimes the failures can be minimal and just require repair and upkeep or maintenance such as mortar repair and repointing or tuckpointing and in other cases the failures can be extreme. Some of the main reasons relate to slow deterioration over time and/or exposure to the natural elements. Other types of failures relate to subsoil destabilization or differential settlement underground below paving or below wall footings. Today we’re talking about the more extensive types of failure or disabilization related to plant roots growing below concrete or masonry footings which lead to detrimental structural movement. In the past, we’ve talked a lot about biocomimization and deterioration of mortar joints which require upkeep and preservation type of maintenance such as tuck pointing or repointing of the mortar. This is similar but in this case, the root growth and resultant movement is not limited or small, it’s actually so large and strong that it has the force or power to move large and heavy concrete or masonry building masses.
Weight and Build Quality of Fences
The picture below shows two brick and concrete posts that were installed at different times, one of the two posts has already been replaced, but here again they are both now out of plumb, out of vertical alignment, due to movement of roots below ground.
When you look at the brick work, the mortar joints and the brick units themselves, it’s clear that the two columns are made from different types of materials. Both are kiln fired clay bricks and built at different times, but they’re built-in an identical style. Even without knowing the history, it’s apparent that the column on the left is of newer construction, and had to be rebuilt. The style matches in terms of layout and configuration of the walkway and the adjacent brick paving at the sidewalk, and it’s obvious that the original layout and construction contained two columns of identical size, shape, and form. However, destabilization due to root movement in the past caused failure before, years ago, as well.
In the picture below, you can see that the column on the left in the picture above, has been pushed out of plumb over two inches in just a vertical height of less than 48″. This particular column is over 20 inches x 20 inches x 48 inches tall. Altogether it’s a massive column, almost 8 ft³ or 1/3 of a cubic yard. A cubic yard of masonry generally weighs over 4000 pounds.
The next picture below shows the two columns side-by-side. The column on the left leans forward and the column on the right leans away from the street, tilting backwards.
Tree Roots Are Powerful Enough To Move Brick Columns
The fact that tree roots, from a nearby but not even very close tree could move these columns so significantly is a testament to the strength of tree roots and underground plant roots. You can see that the tree in the picture below is not nearly as large as many of the towering oak trees, maples, walnut, and other deciduous hardwood trees of the Washington DC, Maryland and Virginia area. Coniferous trees can also have root systems which can cause problems to building foundations or construction elements, but hardwood trees generally grow with significant strength and are slightly more common in our part of the country.
The picture below shows an example of a massive root from a tree in the backyard of a Capitol Hill rowhome. The tree happens to be a type which is fast growing and not particularly strong wood fiber, a Paulownia tomentosa, also commonly known as a princess tree, empress tree, or foxglove-tree. This type of tree is a deciduous hardwood, native to China, often found starting as a weed in Capitol Hill and other neighborhoods of Washington DC. Like multiflora rose and other aggressive nuisance plants, invasive species can often perform better than native plants leading to an unnatural destruction of ecological diversity.
The original paving in this Capitol Hill yard was built with a running bond, 2.25″ clay brick pattern on top of a two inch bed of concrete. The roots the tree pushed the concrete paving out of level to the point that the lippage in the paving was a significant trip hazard. Our company broke up the existing paving and demolished the entirety of the brick assembly and rebuilt the brick patio in the backyard, after cutting some of the roots, such as the large root shown in the picture below. This particular species of tree is so hardy that cutting major roots like this did not phase or slow the growth of the tree.
Some forces in nature such as tree roots and even other simple things like ice in freeze-thaw cycles during regular weather patterns in the winter, have such strength and power that they can separate massive groupings of materials. Those materials, on their own, in many cases are so heavy that it would require massive construction equipment to move them, yet natural elements such as tree roots and ice during freeze-thaw cycles can lift these elements on their own, somewhat unpredictably.
The next picture below shows a tulip tree in early spring in the front yard of a city rowhome. This particular tree grew from a weed, pushing and bowing the brick fence wall completely out of plumb. In the picture below, you can see that the post of the fence is slightly curved and twisted from the pressure. When you look closer though (from different angles in other pictures further below) you can see that it’s even more apparent from a closer vantage point.
This is a brick fence wall and not a retaining wall. Normally a masonry fence wall is built very similar to the way a brick retaining wall would be built, yet there are differences.
Brick retaining walls generally have a footing set relatively deep into the soil, generally over 12″ in depth and over 12″ in width, at a minimum, in many cases. Depending on the load of the wall the footing may be built with an L-shape to cantilever or support the wall to resist displacement. In a wall of the type shown in the picture below, the brick for the majority vertical surface of the wall might be a single wythe, but in the case of the column there is a hollow space that can be filled with concrete and steel, for structural reinforcement. Generally, steel bars, such as number four rebar or ½ inch deformed steel reinforcement bars may be installed and then set in and surrounded by concrete within the interstitial hollow core of the masonry tube. When a group of steel bars run from a footing, up through a column, the connection strength is generally very strong in terms of tensile force resistance.
Large Trees Can Push Back Columns And Fence
You can see that on each side of the column, the planar brick wall is twisted and warped in the otherwise original flat shape, each individual brick holds relatively true and consistent, but the overall shape of the wall still has changed significantly as if it is being pushed and twisted at the same time.
The next picture below shows the same tree and column, but from this particular angle, you can see the amount of displacement and damage that the tree has caused to the column.
The next picture below shows the same angle, but even closer. The amount of displacement is dramatic. Not only has the brick column been pushed several inches out of plain, the connected fence wall has also moved significantly over the years.
We see so many cases of properties with brick deterioration and failure in Washington DC. It’s extremely common. Often though, the majority of the problems we see are related to lack of upkeep and maintenance. In many cases, tuckpointing, re-pointing, or masonry restoration could improve or extend the longevity of brickwork and historic masonry for many decades to come. The particular examples shown above though are very different because the forces of damage are largely unrelated to lack of upkeep and/or maintenance, pointing or even mortar joint deterioration. In these cases remediation such as tuck pointing or brick repointing will not help because the problems are not related to deterioration at the mortar joints.
To properly maintain, repair, and care for these historic buildings, a knowledge, interest and understanding of historic building principles is required. Here in Washington DC, historic masonry buildings are extremely expensive and the amount of financial loss caused by improper repointing and low quality construction is staggering. However, in addition to the direct financial value of the property, there is also a cultural loss when historic buildings are damaged. By comparison, consider neighboring poor cities, when historic buildings are damaged, it’s not just the loss of value to the property owner, there’s also a loss to all inhabitants and visitors of a city, present and future, who care about architecture, history, and culture.
Maintaining A Rowhome Building in Washington, DC
We encourage all of our clients, and all readers of this article and to our blog in general, to prioritize the historic built environment of Washington DC and neighborhoods such as Capitol Hill, Dupont Circle, and Georgetown and become educated on on the difference between proper historic preservation versus improper work which leads to significant damage to the historic fabric of a building.
From a conservation and preservation perspective, several approaches can be taken to improve conditions related to deteriorated historic brick masonry. Primarily, lime mortar brick joints and low temperature fired soft red clay bricks should be inspected and checked on a routine maintenance schedule, either seasonally or at least annually. If brick masonry is kept in good condition, the life of embedded wood elements can be significantly extended. Hire a professional contractor which specializes, understands and appreciates historic construction elements and buildings.
In this article we talked about the terminology and concepts of historic masonry restoration, follow the links below for more related information from the IDS website:
- Binders in mortars and concrete
- Brick burns
- Butter joint
- Capillary action
- Cantilever
- Cementitious siding
- Cheek wall, masonry — Draft
- Chemical testing
- Code, building — Draft
- Cold joint
- Cold weather masonry work — Draft
- Damp proof course
- Downspout
- Electrical distribution panel — Draft
- Fenestration
- Ferrous metals
- Great Chicago Fire
- Green bricks
- Gutter, roof
- Lime mortar
- Lintel
- Load path
- Oriel window
- Oxidation
- Parapet coping
- Plug, clay
- Pressed bricks
- Raking, of mortar joints
- Raggle, aka reglet
- Rectilinear
- Roman bricks
- Roman arches
- Roof eave
- Roof termination
- Row buildings and row homes
-
- Rubbed bricks
- Rubble stone masonry
- Sand, Builder’s
- Sedimentary rock
- Scratch coat
- Sprung arch
-
- Squint bricks,
- Strike, or striking of mortar
- Tapestry bricks
- Tooth-in, interlocking masonry connections
- Vitreous
- Water diversion systems
- Zipper-joint
These concepts are part of the fundamentals of historic masonry restoration, tuckpointing, and brick repair.
The links in the list above will take you to other articles with more information on defects, failures, preservation and repair of historic masonry. You can learn a lot more on our blog. Feel free to check it out. If you have questions about the historic masonry of your building in Washington DC, contact us or fill out the webform below and drop us a line. We will be in touch if we can help.









